What a gorgeous weekend! I love it when we get a little hint of Spring. Gives me hope the winter weather is almost behind us. Today I'm sharing the second installment of my Curb Appeal Project. If you missed my first post click here - Part I.
Now, I want to give you all the details of Randy McDaniel's landscape design plan. As you know, we gave him some specific things we wanted his plan to solve. We wanted more privacy for the entrance to our bedroom which most people assume is an informal entrance to our kitchen. We wanted to direct people to our front door and we wanted our parking area to be more substantial. Drum roll please . . .
via
This drawing is on architect size paper, so here are a few details I wanted you to see. We are still fleshing out the some of the plant materials we will be using, but the hardscape is established. I completely forgot to mention my husband's only request from the project (sorry!). He wanted a grassy area in front to be able to throw the ball with the kids. Randy accomplished this too. The main concepts.
via
Just to give you some perspective on this project. We received this plan in the Fall and mulled over it for a couple of months. Then, we got estimates for this project (which I will talk about next week). I think it's super important mulled over this type of project. We will be living with the decisions we make here for the rest of our time in this house which I'm hoping is until we move to assisted living much later in life. So, this is important.
Let's talk details.
This drawing is on architect size paper, so here are a few details I wanted you to see. We are still fleshing out the some of the plant materials we will be using, but the hardscape is established. I completely forgot to mention my husband's only request from the project (sorry!). He wanted a grassy area in front to be able to throw the ball with the kids. Randy accomplished this too. The main concepts.
via
Just to give you some perspective on this project. We received this plan in the Fall and mulled over it for a couple of months. Then, we got estimates for this project (which I will talk about next week). I think it's super important mulled over this type of project. We will be living with the decisions we make here for the rest of our time in this house which I'm hoping is until we move to assisted living much later in life. So, this is important.
Let's talk details.
Eliminating Bedroom Access
This was the number one item on my list. Not only did Randy accomplish this, he also created some private space for us by reclaiming the large bed of azaleas and gardenias as an outdoor seating area for us to enjoy.
Our current discussion is whether we want grass here (that extends around from the front) or do we want pea gravel that will be easier to maintain for a seating area.
Encouraging Guests to Use our Front Entrance
Let's face it. People tend to be lazy. When given an option, they will take the path of least resistance. So, creating a front entrance to entice guests to take requires some subtle psychology! You have to think about the number of steps they are willing to take as well as how close it seems to them when they drive up. Here is Randy's subtle solution.
When you look at this plan, the additional space of the parking area does not seem like much, but when you see it in person (it's already been marked off), it is night and day.
It also brings the guest a bit closer to the front door which will "encourage" them to come to use the front entrance. The devil is in the details in making this look amazing. For example, the pony wall on the street side of the parking area blocks this span of concrete to prevent it from looking like the parking lot at the mall! The wall also allows people to see we have a parking area. Lots of people would fly up our driveway and not even notice the parking area. Lastly, it ties in this area with the wall above, making it feel cohesive all the way to the street.
More Prominent Front Entrance
The style of our front gives the illusion of two front doors. In reality, the doors to the left are operational and the ones on the right are actually just windows. So, I think the architect (I can only guess since we did not build this house), included the custom railing to ensure people would be directed to the proper door. The biggest problem I have with the railing is it makes the landing it encompasses is totally useless. You can only see this once you are at our front doors.
So, Randy suggested we remove the railing here and extend the lawn along that area to serve as a step down onto lawn. This will open up the area and feel of the front once you are standing on the top of the stairwell. As an aside, the large boxwood will be moved to frame the dining room windows.
This type of attention to detail is what makes a landscape designer worth their weight in gold. You will not notice any of these details when you get out of your car and come up to our front doors. But that's the goal - subtle and lovely. Have a great Monday. M.
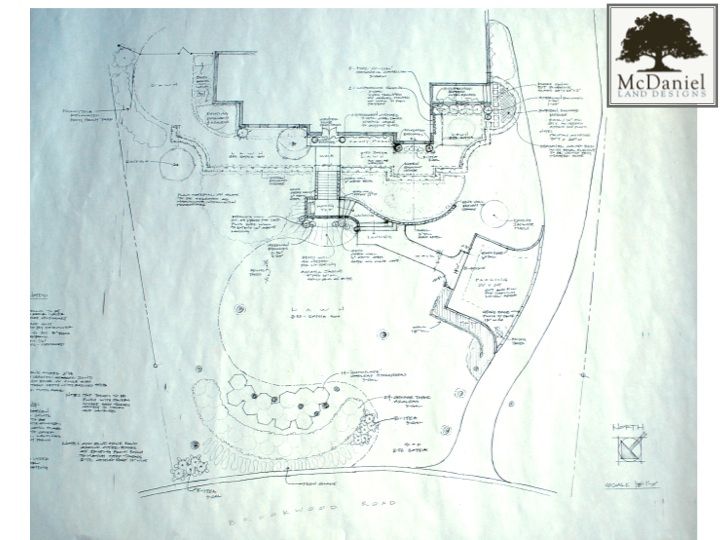
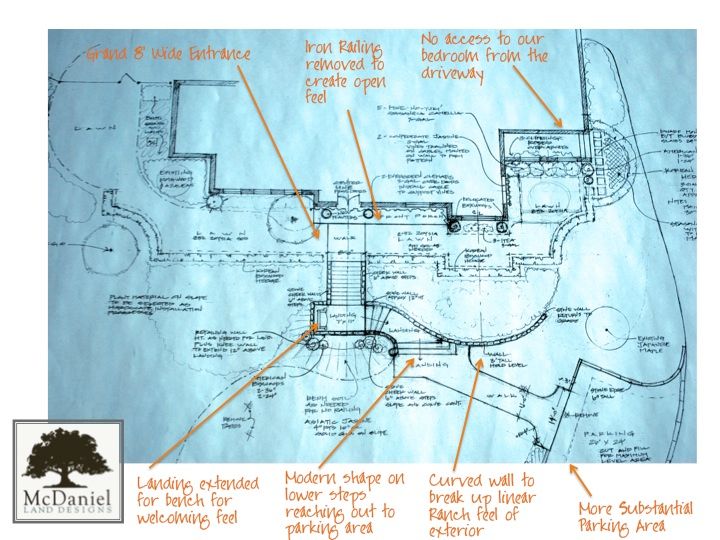
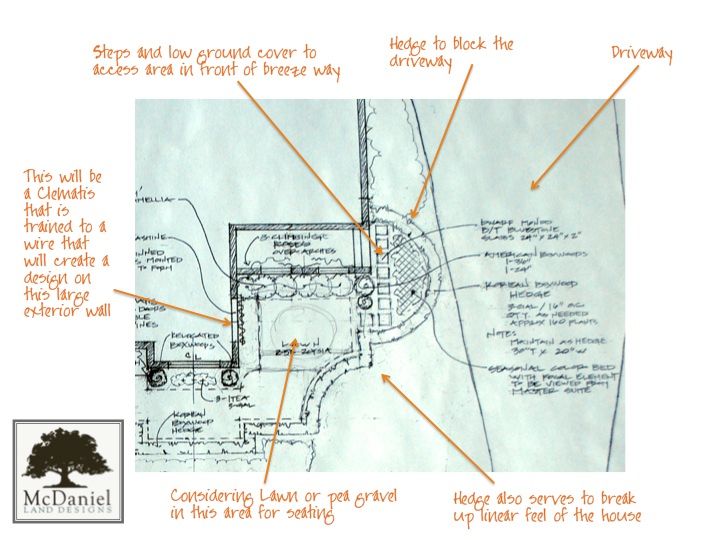

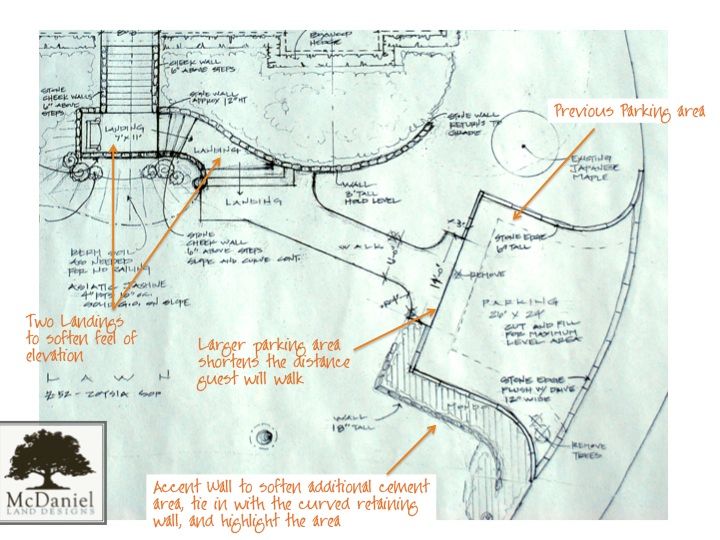
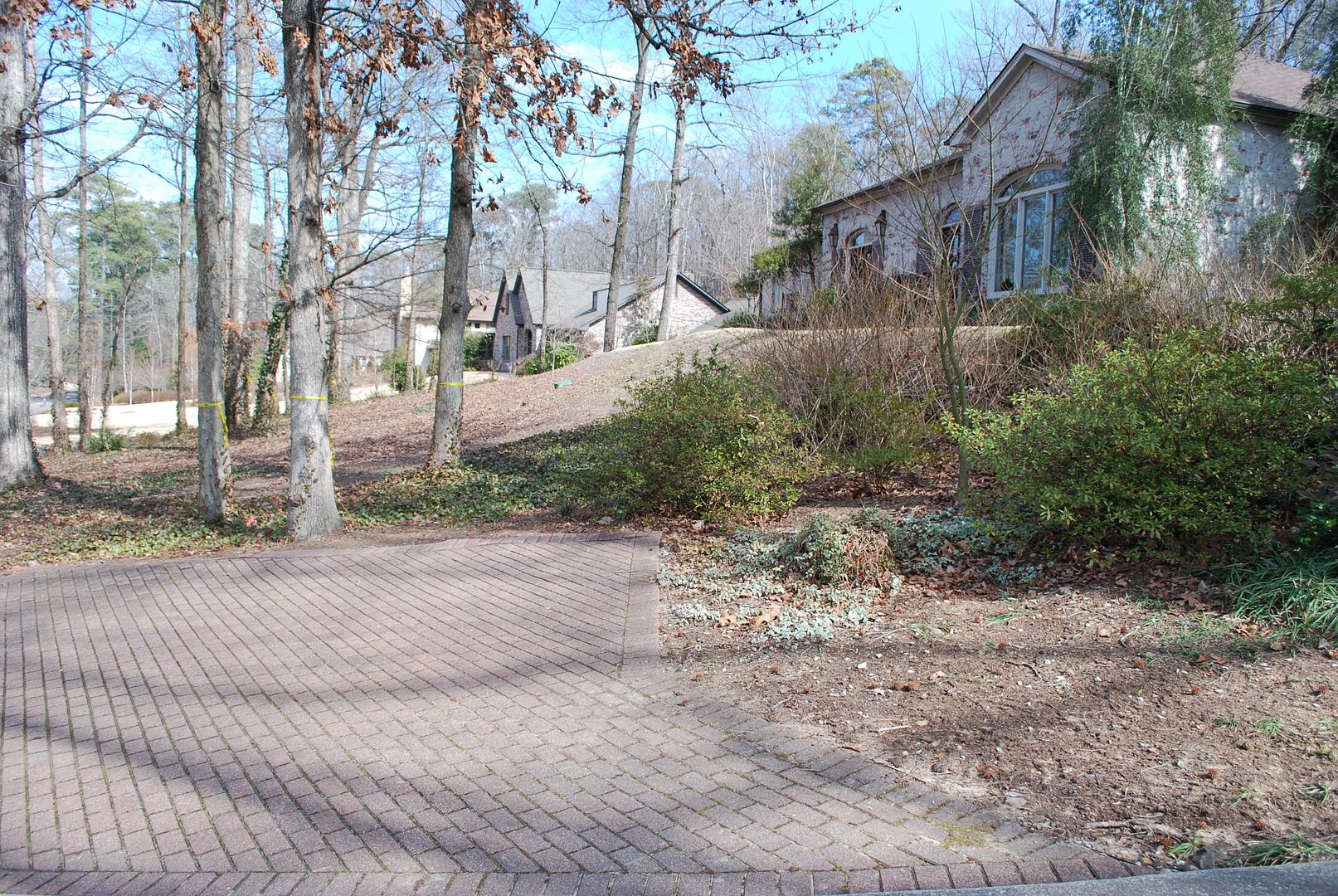
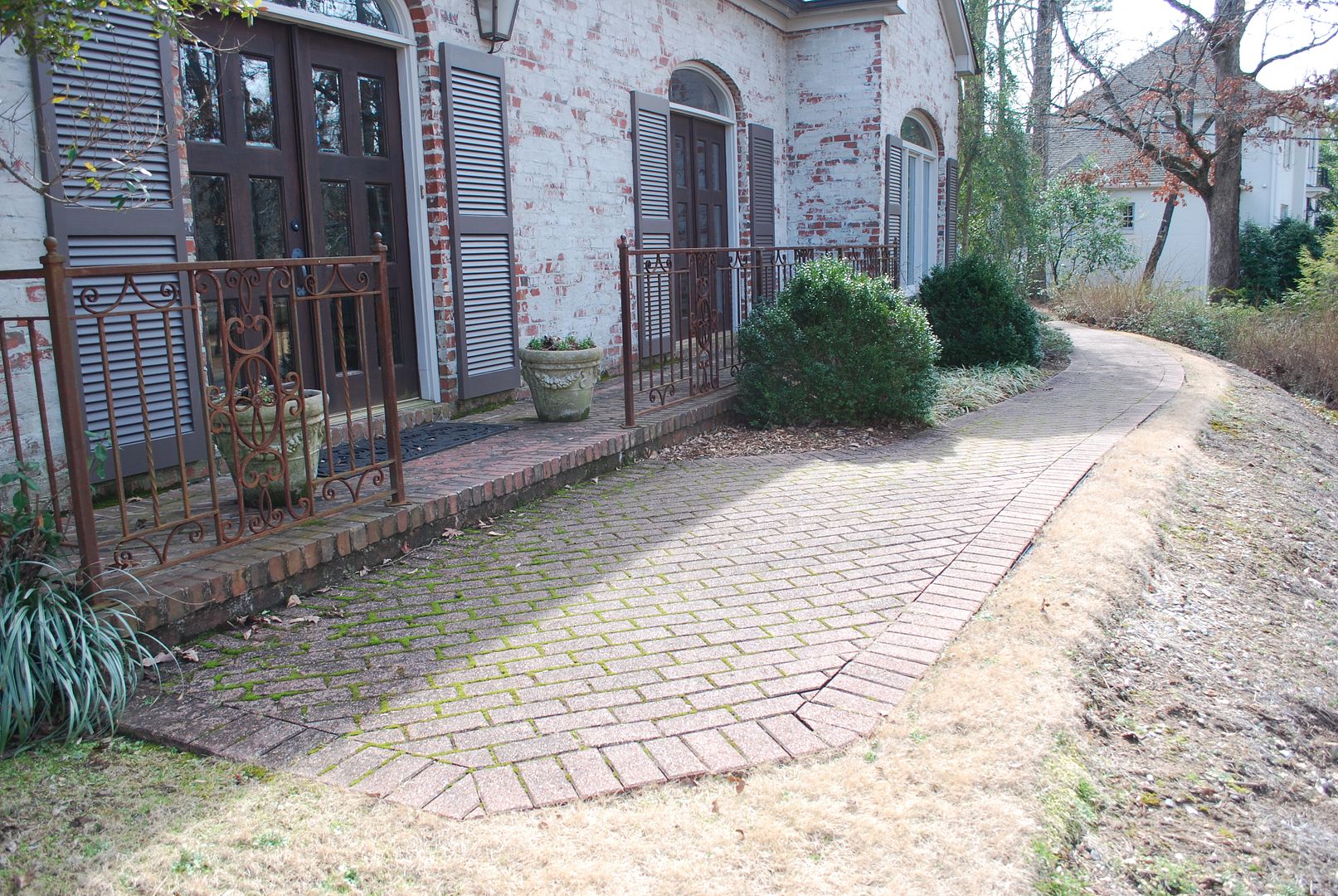
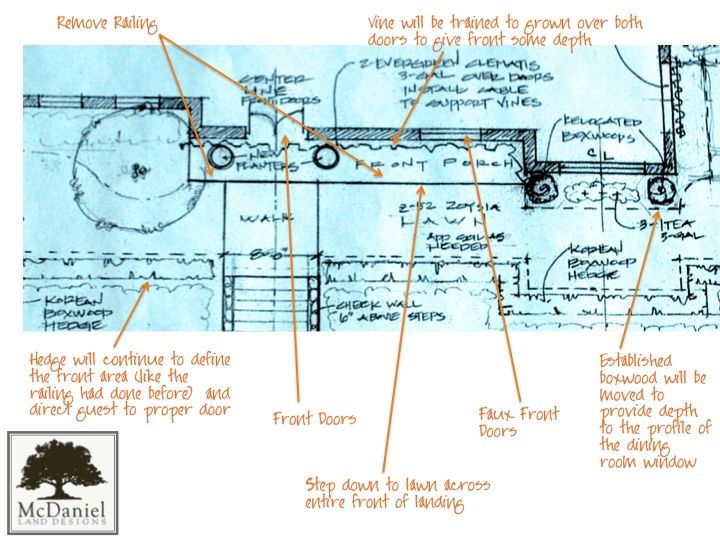
Tidak ada komentar:
Posting Komentar